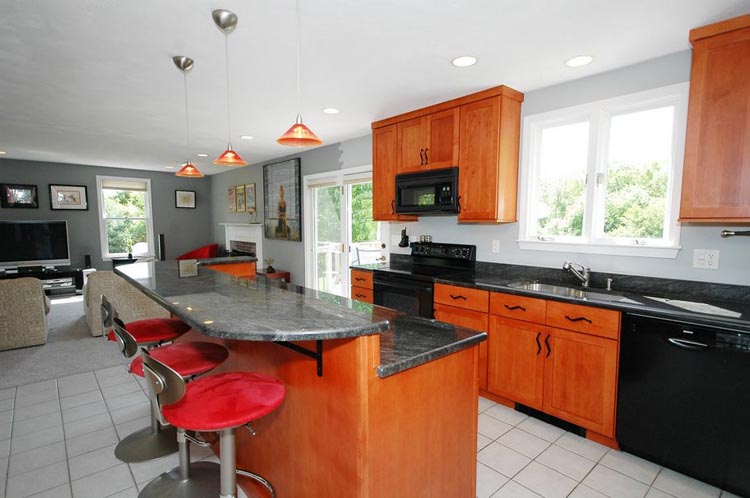
Additonal Photos
|
Our new kitchen, featuring maple cabinets, dusty gray granite counters, black handles and appliances, an eat-at island, stunning red pendant lights, under cabinet lighting, a white ceramic tile floor, and built-ins of every sort:

Our dining room, open to both kitchen and family room, with
hardwood floors and crimson walls, and featuring a delightful built-in nook for
holding salt and pepper shakers:
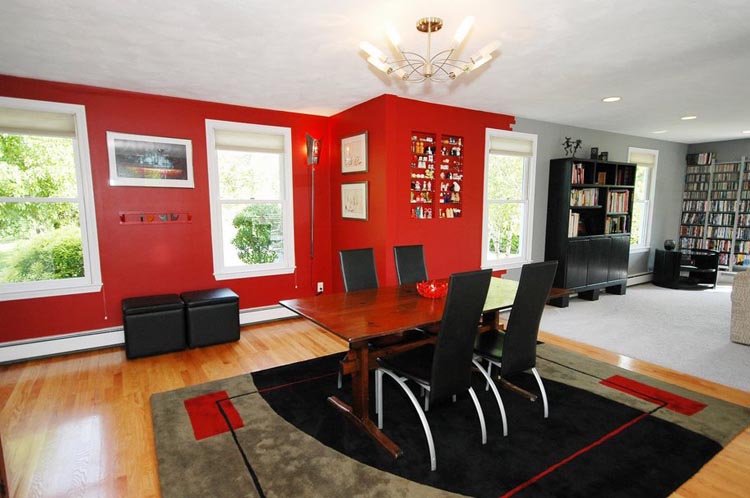
The fireplaced family room, with new plush wall-to-wall carpeting,
completes the "Great Room". With oversized windows on every side, it is
spacious, sunny, open, and has great views in every direction:
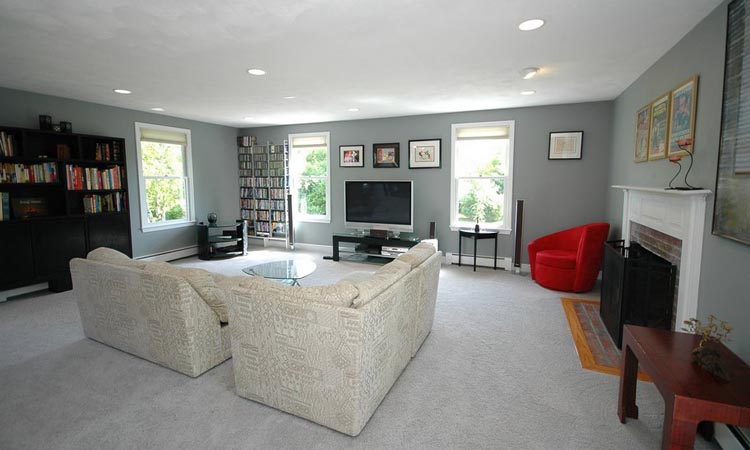
As a counterpoint to the family room, the living room offers a quiet spot to sit and read or engage in quieter conversation:
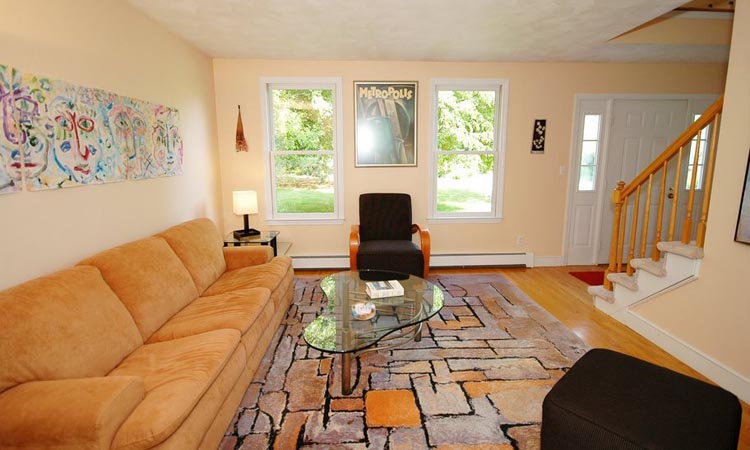
The three-tiered designer deck, of white cedar, overlooks the
lush, spacious, private back yard:
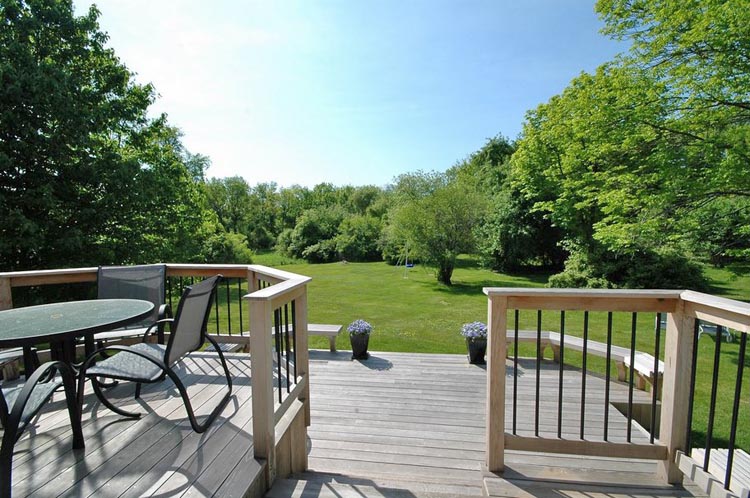
Our
professional landscaping ensures that the grounds are beautiful in every season.
Numerous evergreens add green to the vistas even in the dead of winter.
Beautiful stone walls, stairs and walkways complete the grounds: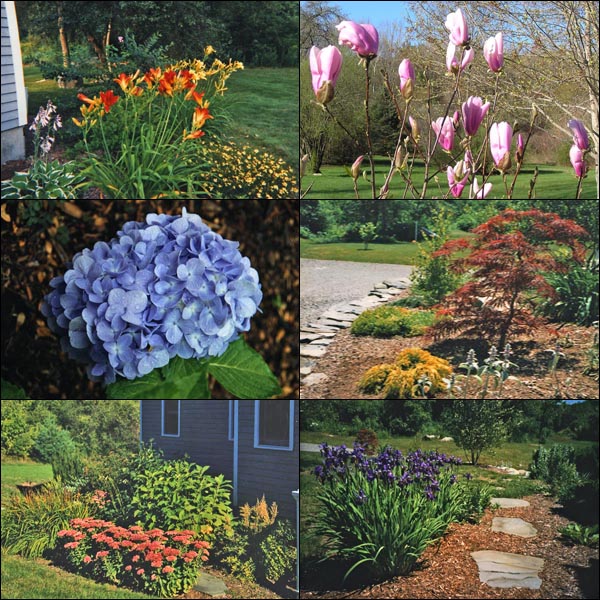
Finally, sunrises and sunsets are both wonderful, from one of our many decks:
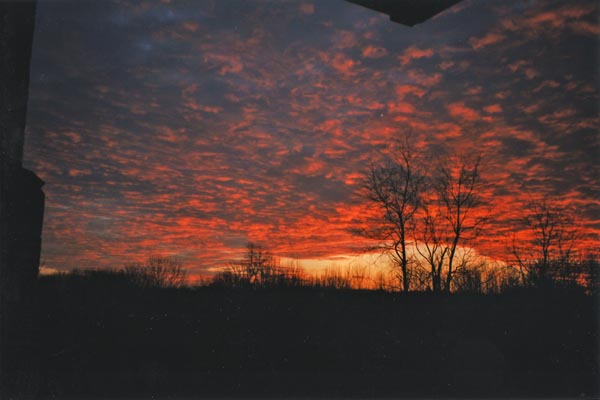
Last updated: 6-6-09